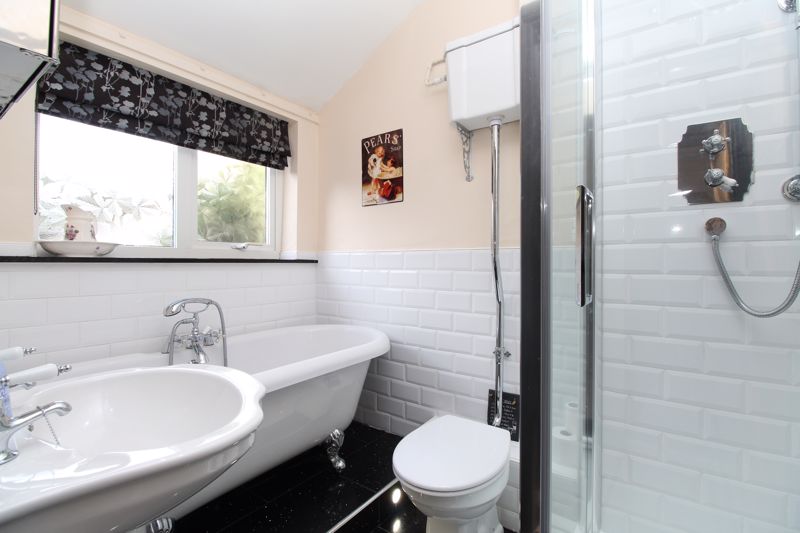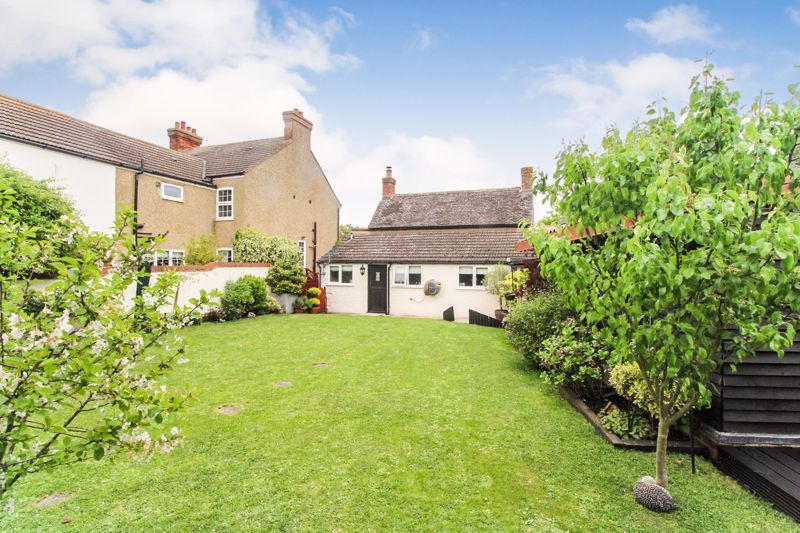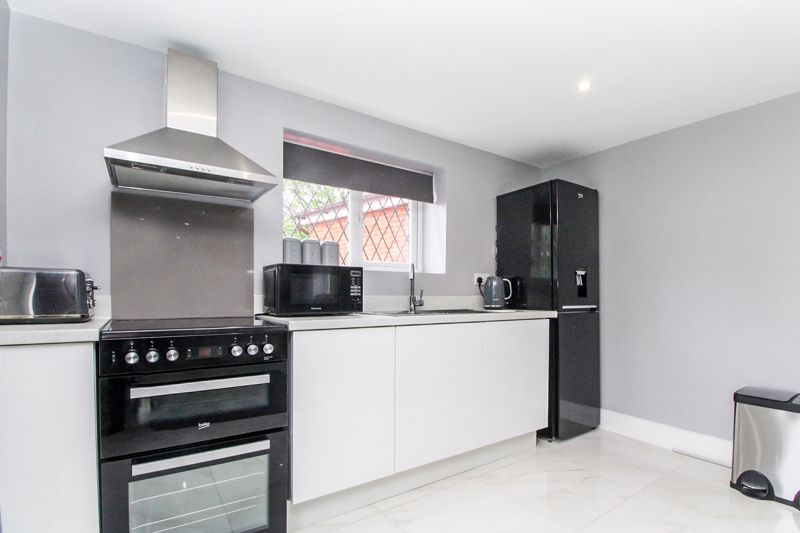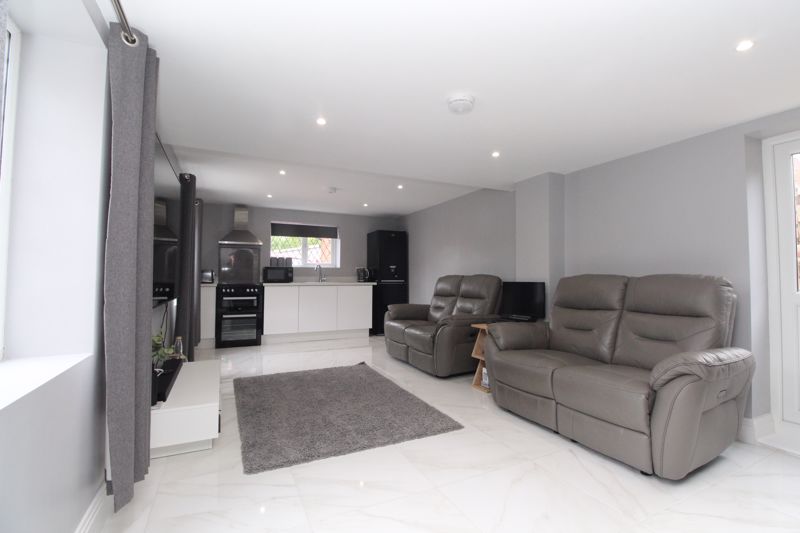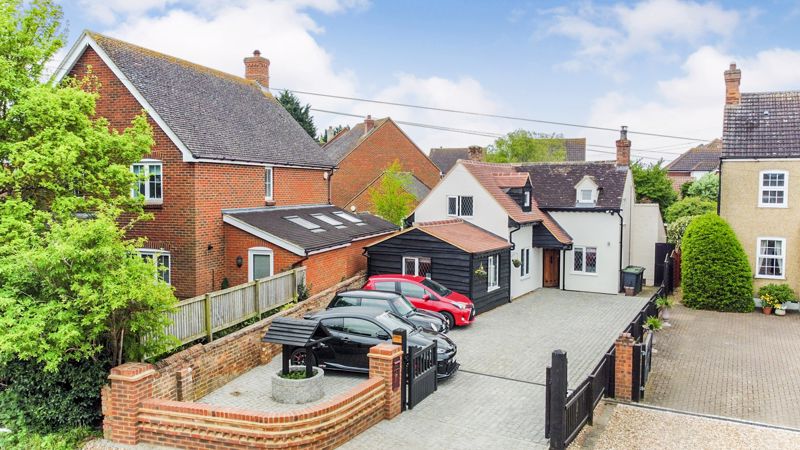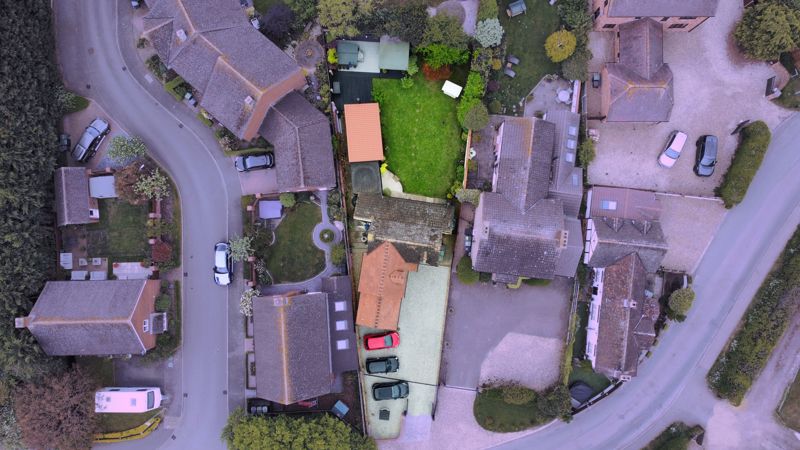Lower Shelton Road, Marston Moretaine, Bedford
£550,000
- Fully Refurbished
- Immaculately Presented Throughout
- Recently Installed Central Heating + Re-Wiring
- Two/Three Reception Rooms
- Stunning Rear Garden
- Fantastic Road Links
- Large Driveway
- Annexe
Welcome to this truly exceptional three bedroom double fronted detached home, beautifully positioned on a mature and generously sized plot in the highly sought-after village of Lower Shelton. Meticulously refurbished to an impeccable standard, this character-filled home perfectly marries period charm with modern comforts. From the moment you arrive, you'll appreciate the impressive kerb appeal and gated sweeping driveway offering ample parking, enhanced by the security of CCTV. Once inside, the attention to detail and quality of the renovations becomes instantly clear. The ground floor opens into a spacious and welcoming reception room, featuring a striking log burner and original stone flooring that flows seamlessly through much of the home. A small inner hallway leads to a stylish four-piece family bathroom and provides access to the rear garden via a charming stable door. At the heart of the home lies a breath taking bespoke kitchen, handmade to a high specification with premium granite worktops, integrated appliances and space for dining. A large adjoining utility/pantry offers additional storage and convenience, leading to a generous extension where you'll find a versatile lounge/third bedroom with a second log burner, plus a delightful dining area that opens onto the garden through patio doors. Further enhancing the flexibility of this home is a separate annexe space accessible from the main reception. This self-contained area includes a living room, fitted kitchenette, and both front and rear access – ideal for multigenerational living, guests, or even rental potential (stpp). Upstairs, the property offers two spacious bedrooms. The principal bedroom is served by a luxurious three-piece en-suite, continuing the home’s theme of elegance and high-end finish. Externally, the private, south-west facing rear garden is a real highlight – perfect for family life and entertaining. Enclosed and beautifully landscaped, it includes a serene decking area, a hot tub and a separate detached outbuilding currently used as a gym, which could just as easily serve as a studio, home office, or summerhouse. Further benefits include a brand-new central heating system, full rewire, updated flooring throughout, partial new double glazing, and carefully restored character features including cast iron radiators, exposed beams, and log burners. Marston Moretaine has a shop, post office, supermarket, church and a lower school. There is access to Bedford and Milton Keynes via the A421. The catchment school is Wootton Upper school and the independent Harpur Trust schools in Bedford are about 6 miles away. Millbrook station is about 1 mile away and has services to Milton Keynes and Bedford mainline stations. Disclaimer: Please note we do not test any fixtures, fittings, apparatus or services. Any interested parties should undertake their own investigation into the working order of these items. All measurements provided are approximate and photos are provided for guidance only. Potential buyers are advised to re-check the measurements before committing to any expense. Potential buyers are advised to check and confirm the EPC, estate management charges and council tax before committing to any expense. Floorplans are for illustration purposes only. Cooper Wallace do not verify the legal title of the property and the potential buyers should obtain verification from their solicitors committing to any expense.
Click to enlarge

Bedford MK43 0LP













